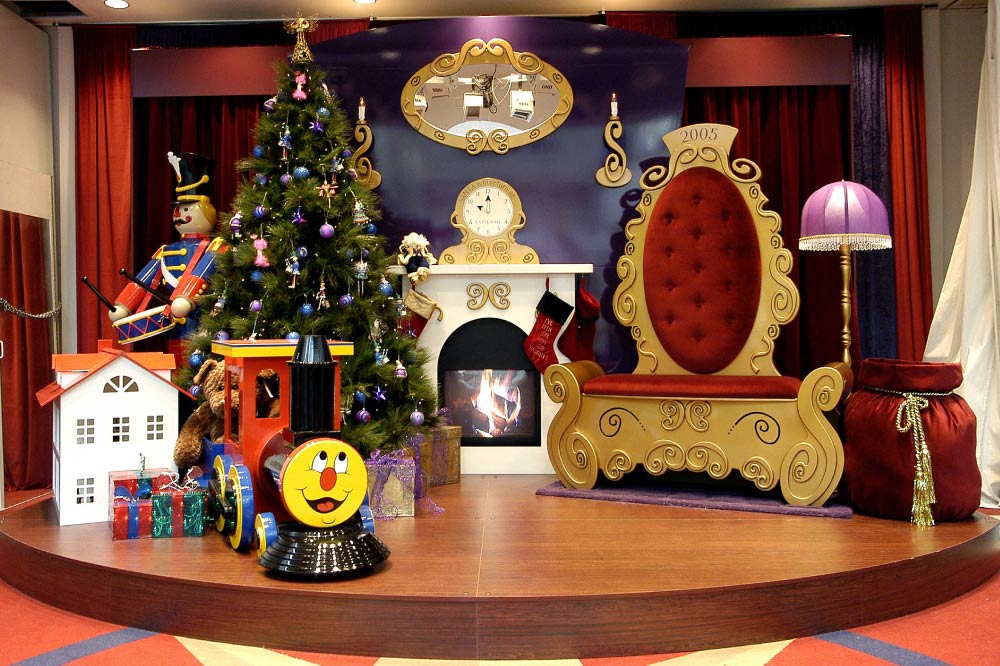

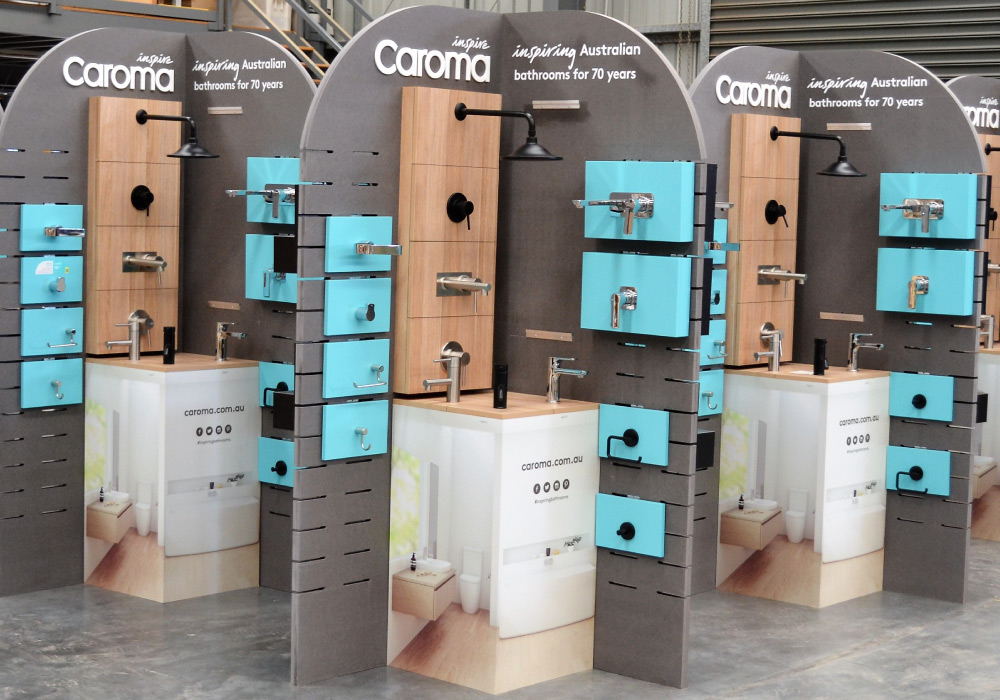
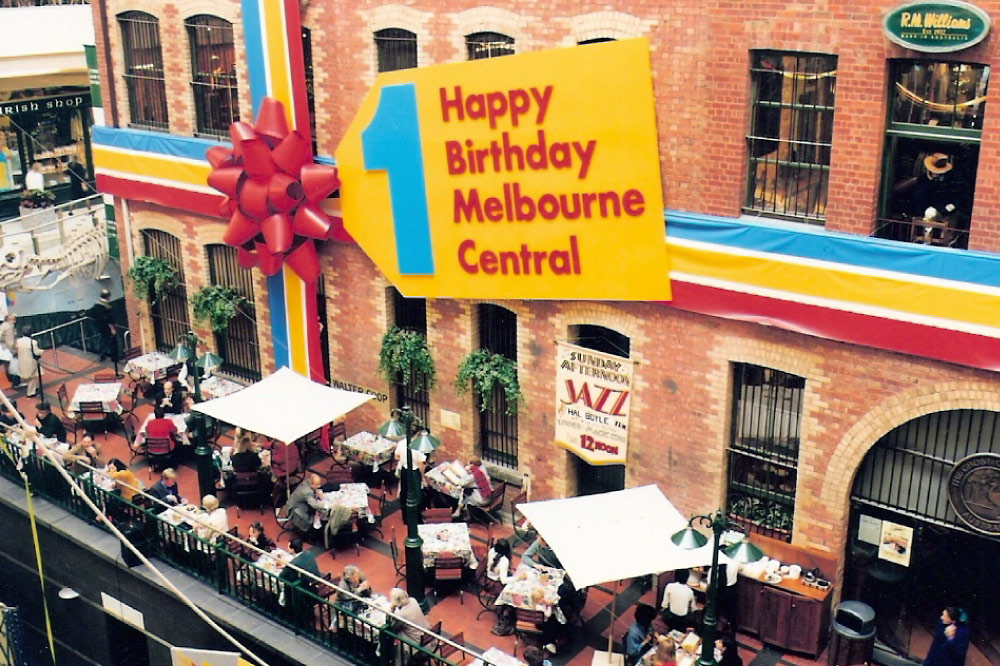
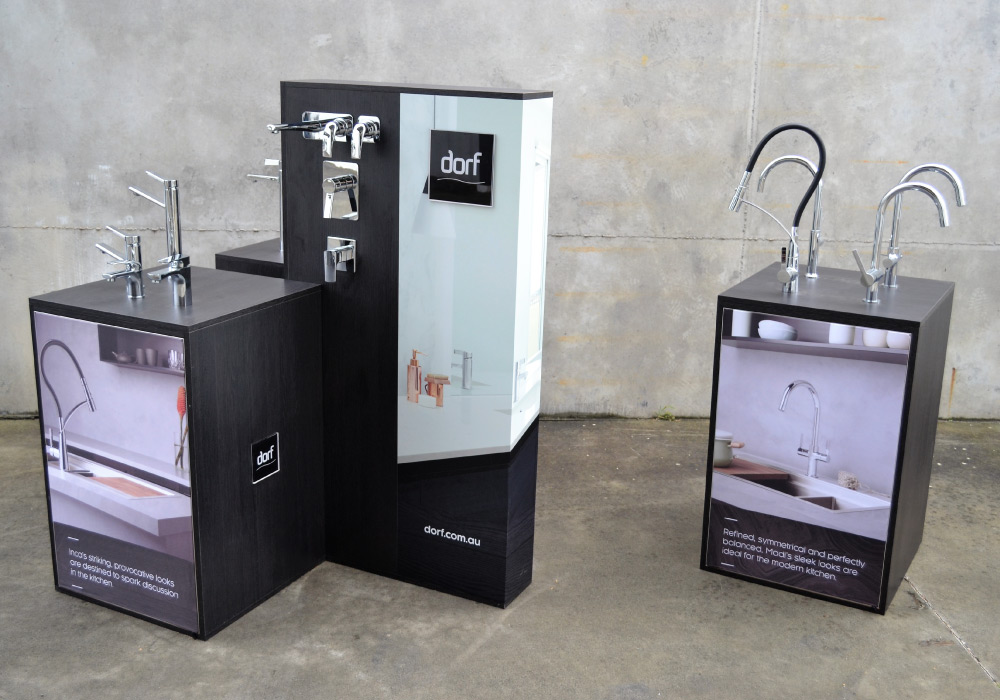
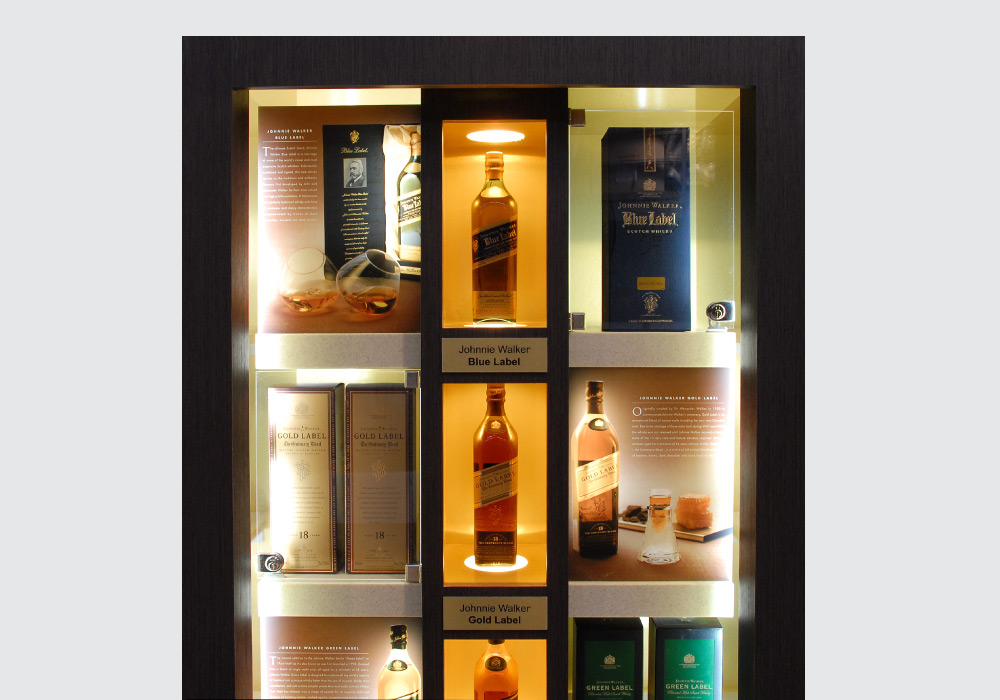
Displays
Idea to Installation
From a single fixture to a themed set, Synthesis can design, develop, produce and install custom displays that enhance the presentation of your product or objects of interest.
Synthesis offers the following services to assist with your display needs:
+ Concept design
+ Build methodology
+ 3D design modelling
+ Project management
+ Engineering
+ Prototypes
+ Off-site fabrication
+ On-site build services
+ Installation
+ Transport, logistics and storage
