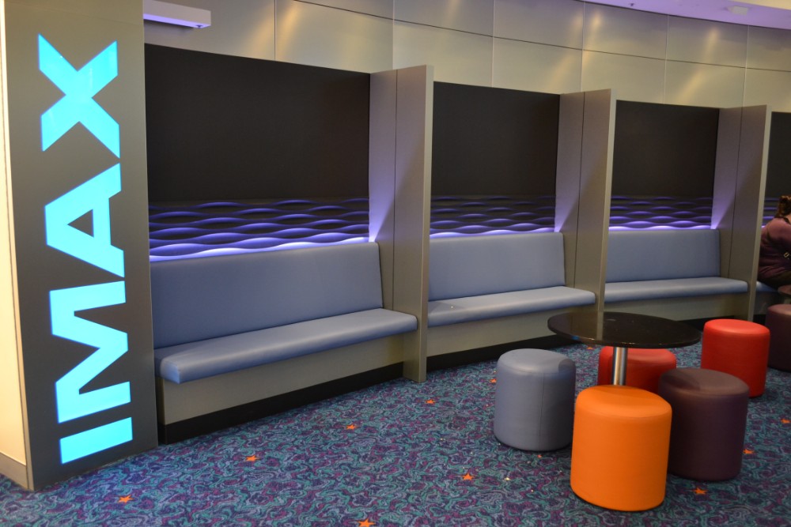
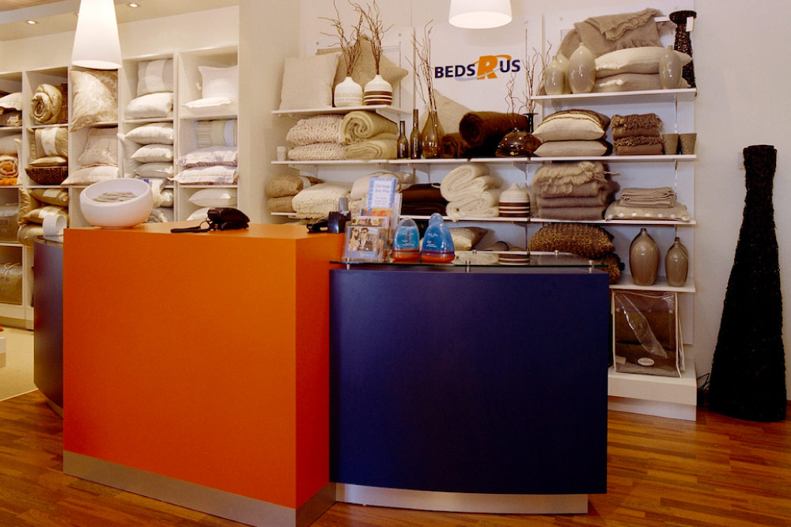
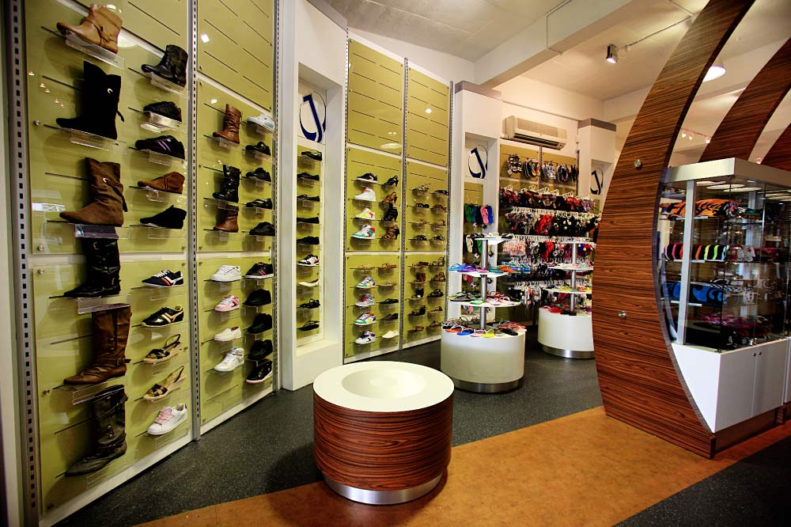
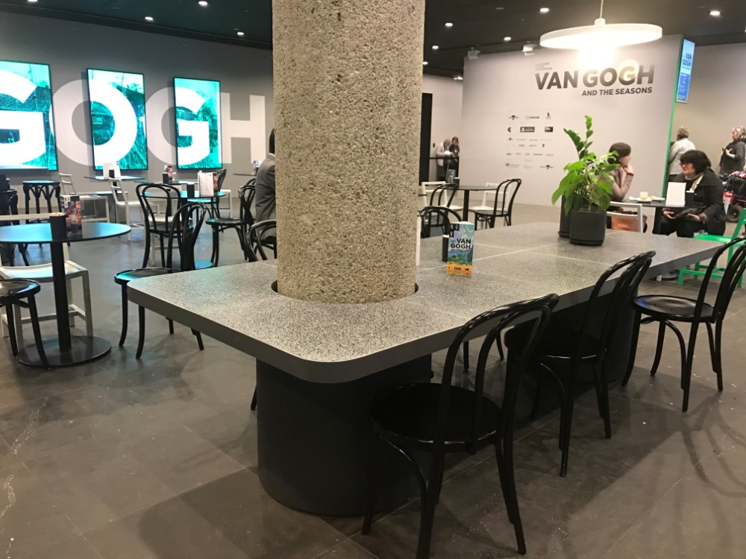
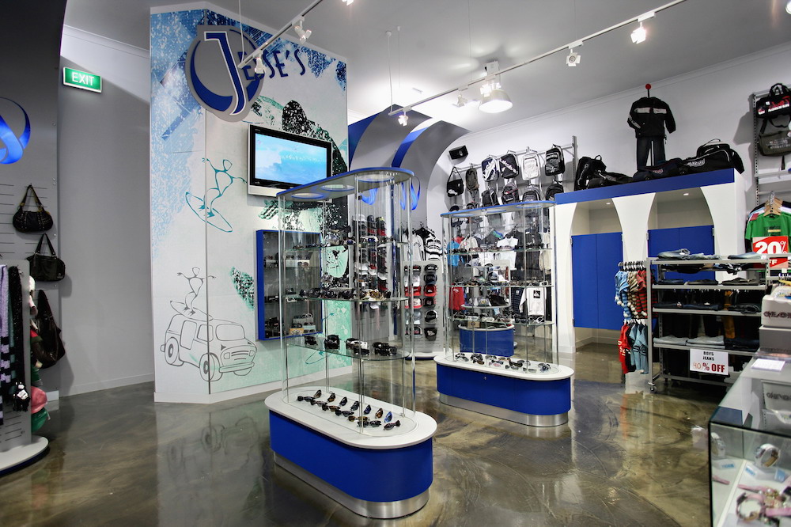
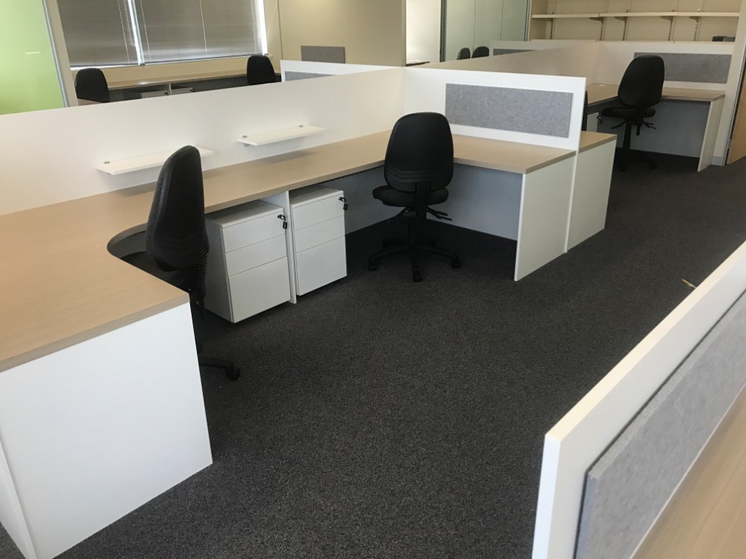
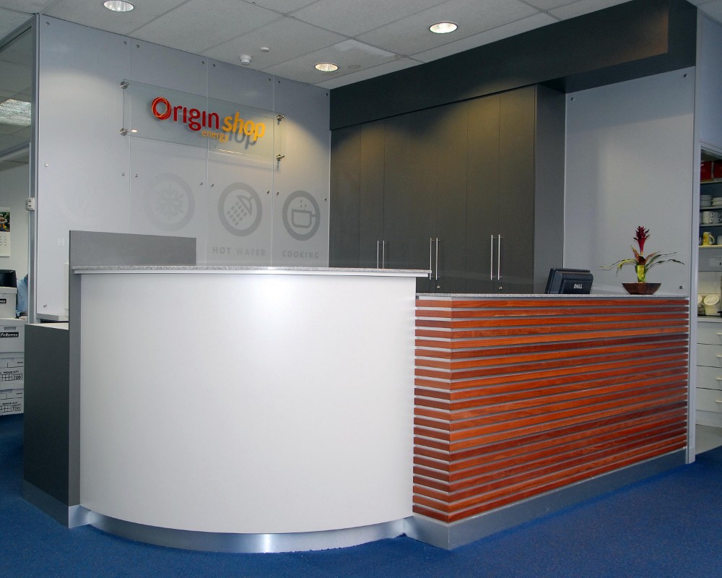

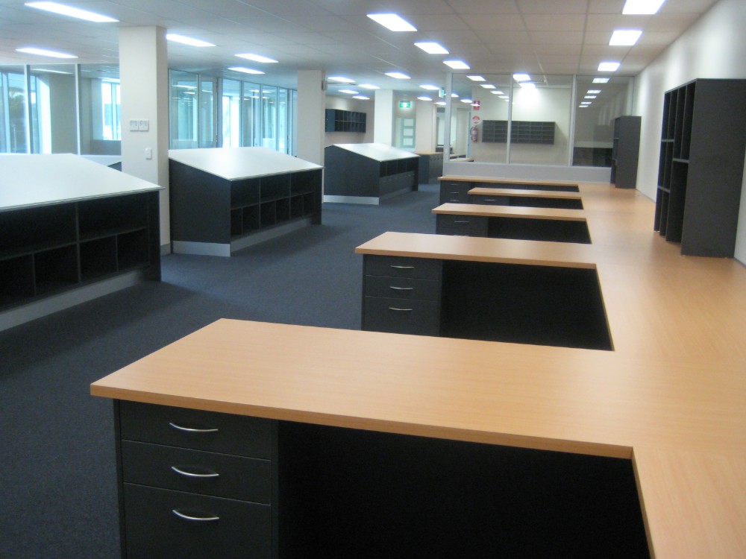
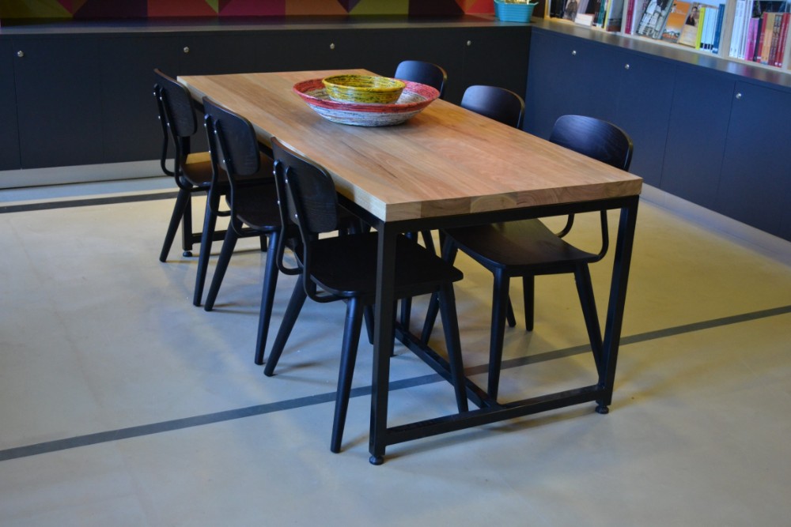
Interiors
Concept to Completion
Synthesis Design + Build is a registered commercial builder and designer specialising in the development of interiors for retail, showrooms, workspaces or hospitality.
Synthesis can assist with the following services to showcase your products and/or maximise your workspace efficiency:
+ Master planning
+ Floor plans
+ Design & development
+ 3D design modelling
+ Build documentation
+ Furniture and fit out
+ Colours and finishes
+ Installation and logistics
+ Trade coordination
+ Project management
